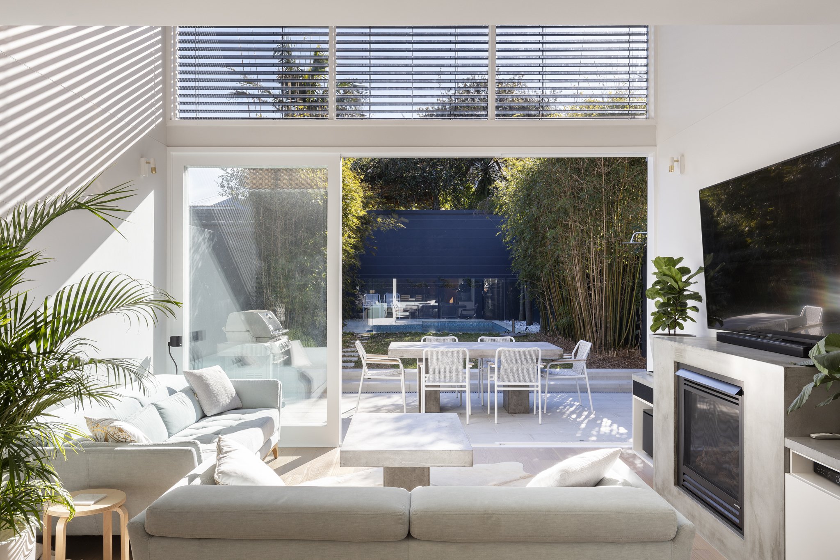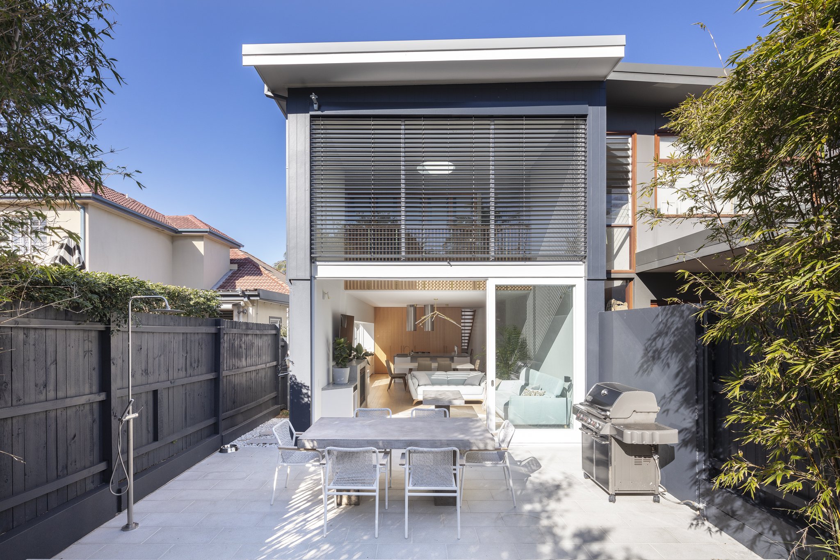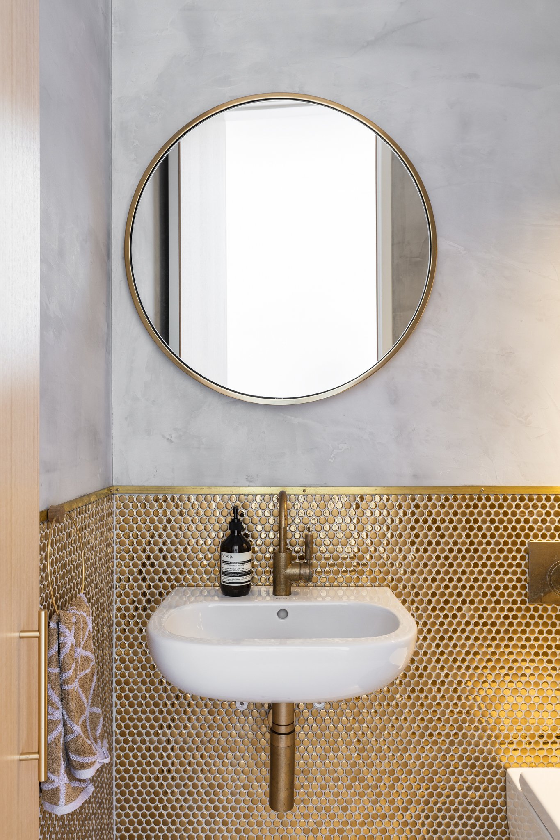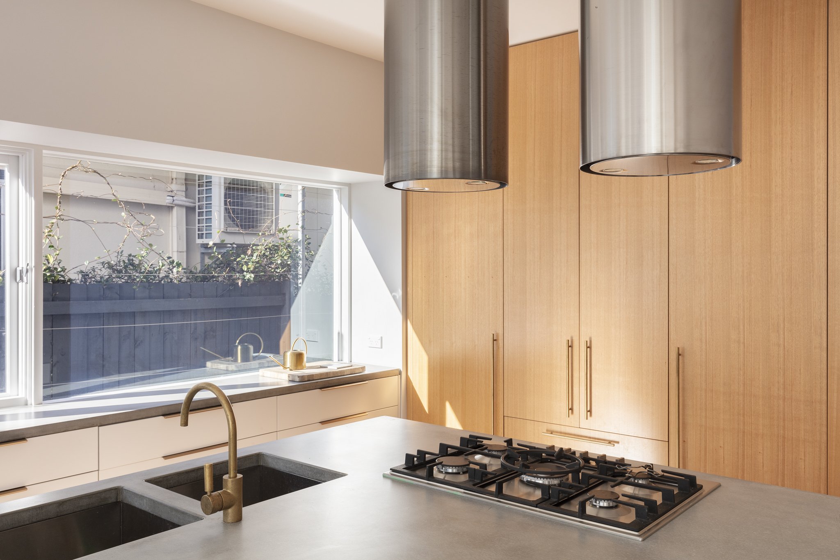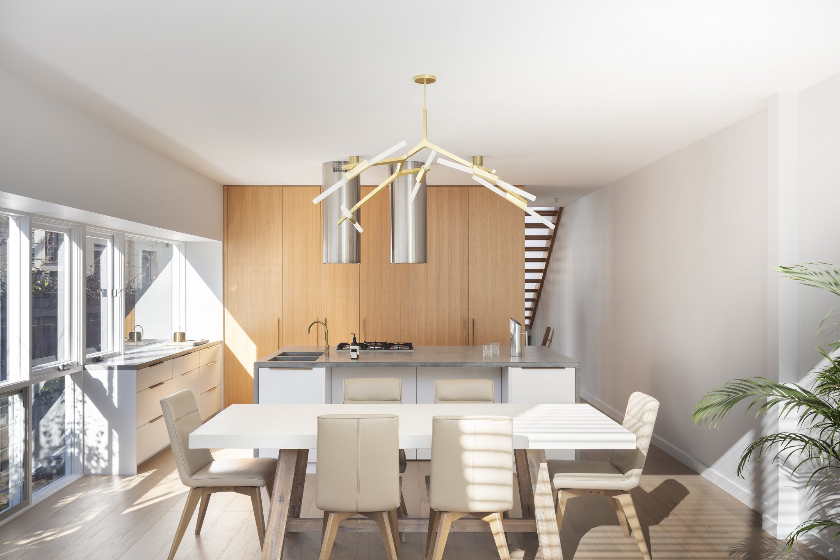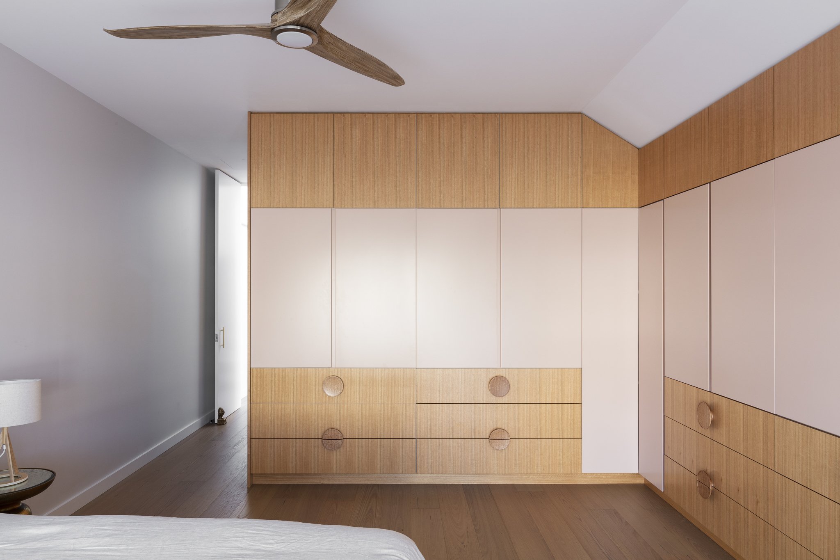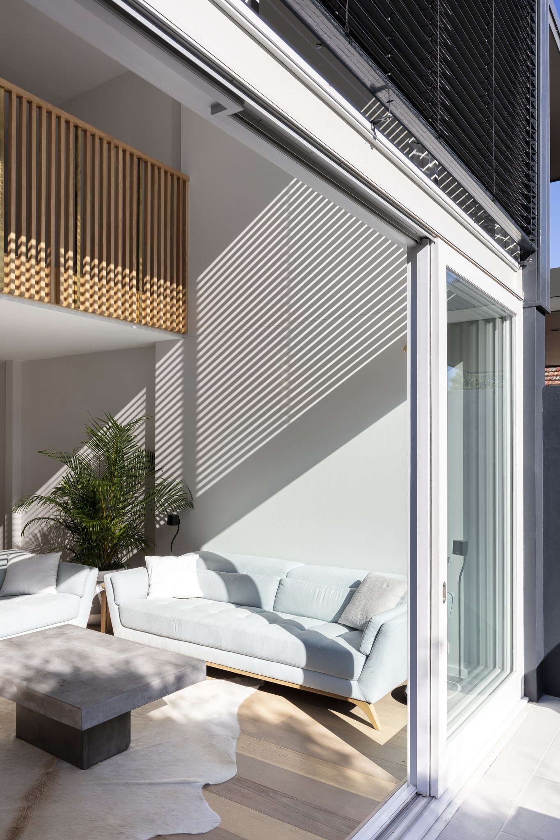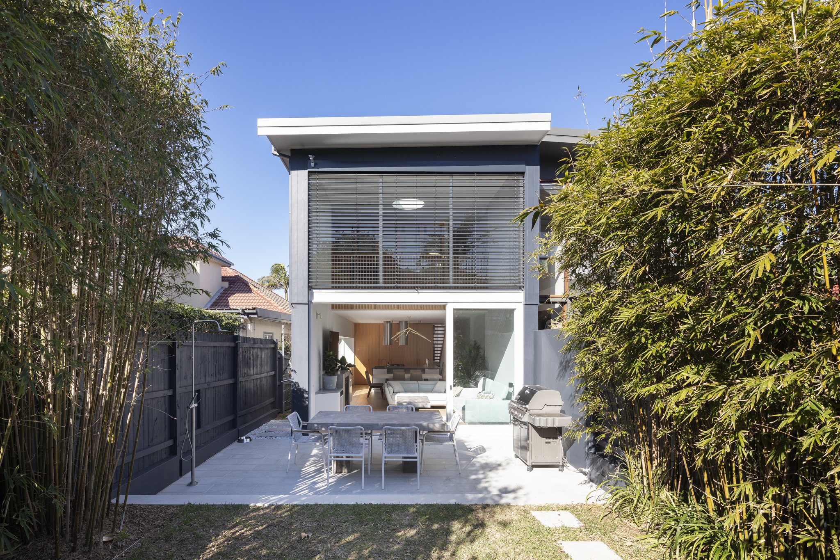MAROUBRA
Alterations and additions to a semi-detached house in Maroubra. The Clients wanted to take their single storey house and double the size of it whilst adding a garage underneath it. We had to ensure the renovation fitted into the context of a semi detached house as part of a pair.
Light. Light. Light.
The Clients wanted a light filled house with a welcoming entry that had a double height void (to bring in more light). They also wanted to open up the back of the house to the rear yard and have an indoor/outdoor living area that was filled with light.
Through the synthesis of five different sketch design options, the clients have a resolution of their brief in a form and function that positively impacts their lives on a daily basis.

