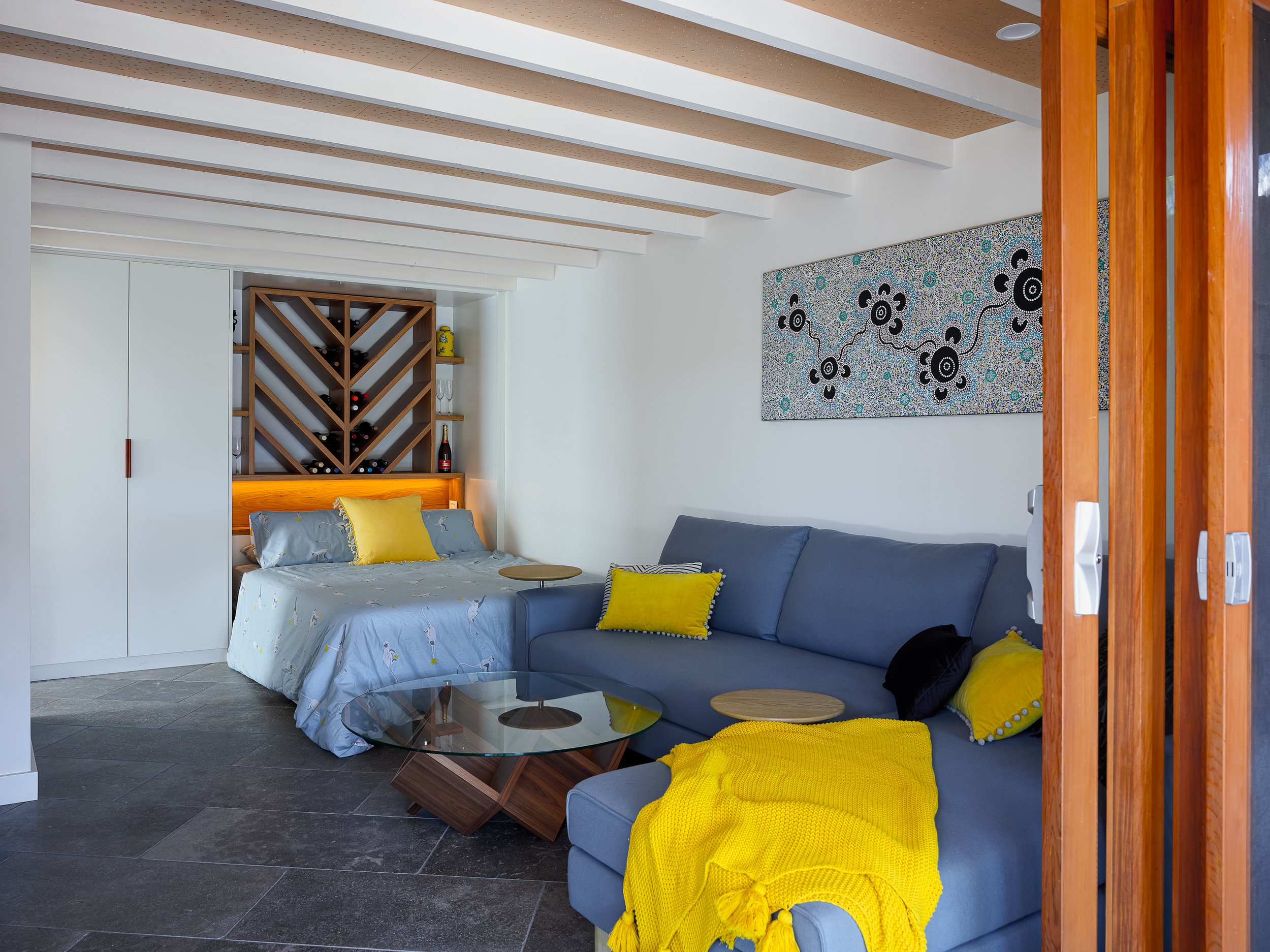WAREEMBA TWO
After recent renovations that were never really finished, the Clients approached us to complete their house and turn it into the home they always wanted. Internal renovations of the Lower Ground Floor and the addition of a semi enclosed rear deck off the Living Space finally completed their home.
The core ideas for this project were:
1) To create an outdoor living space that became an extension of their indoor living room but also had a sense of protection from the elements.
2) To have a flexible space on the lower ground floor that also relieved their flooding issues.
The brief for the lower ground floor was to create a secondary living area, a spare bedroom for guests,
a quite study space away from the rest of the family, a second bathroom for a growing family
and a functional laundry.
We achieved every part of the brief through good planning, good use of materials and details and a good form that follows the functional requirements.















